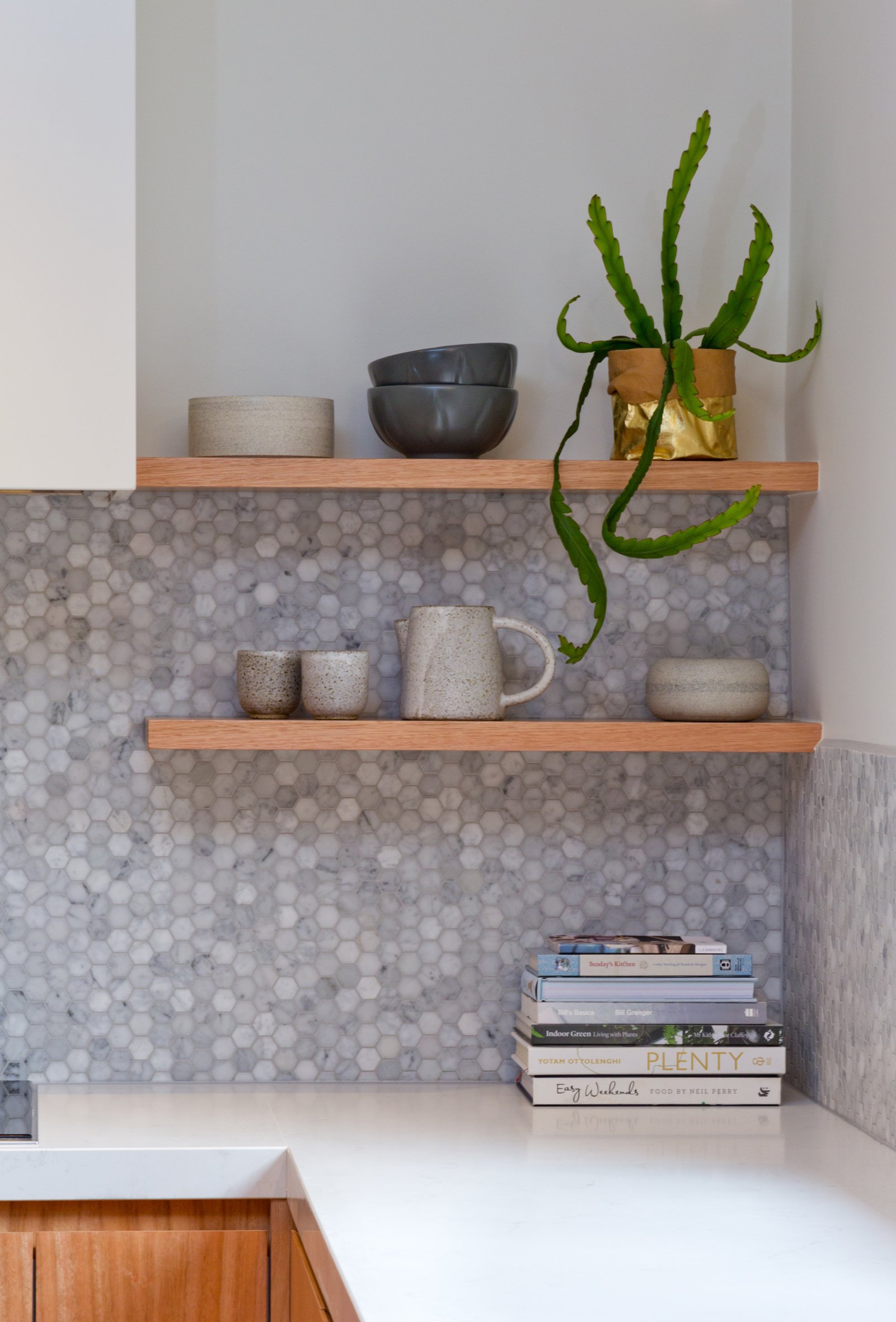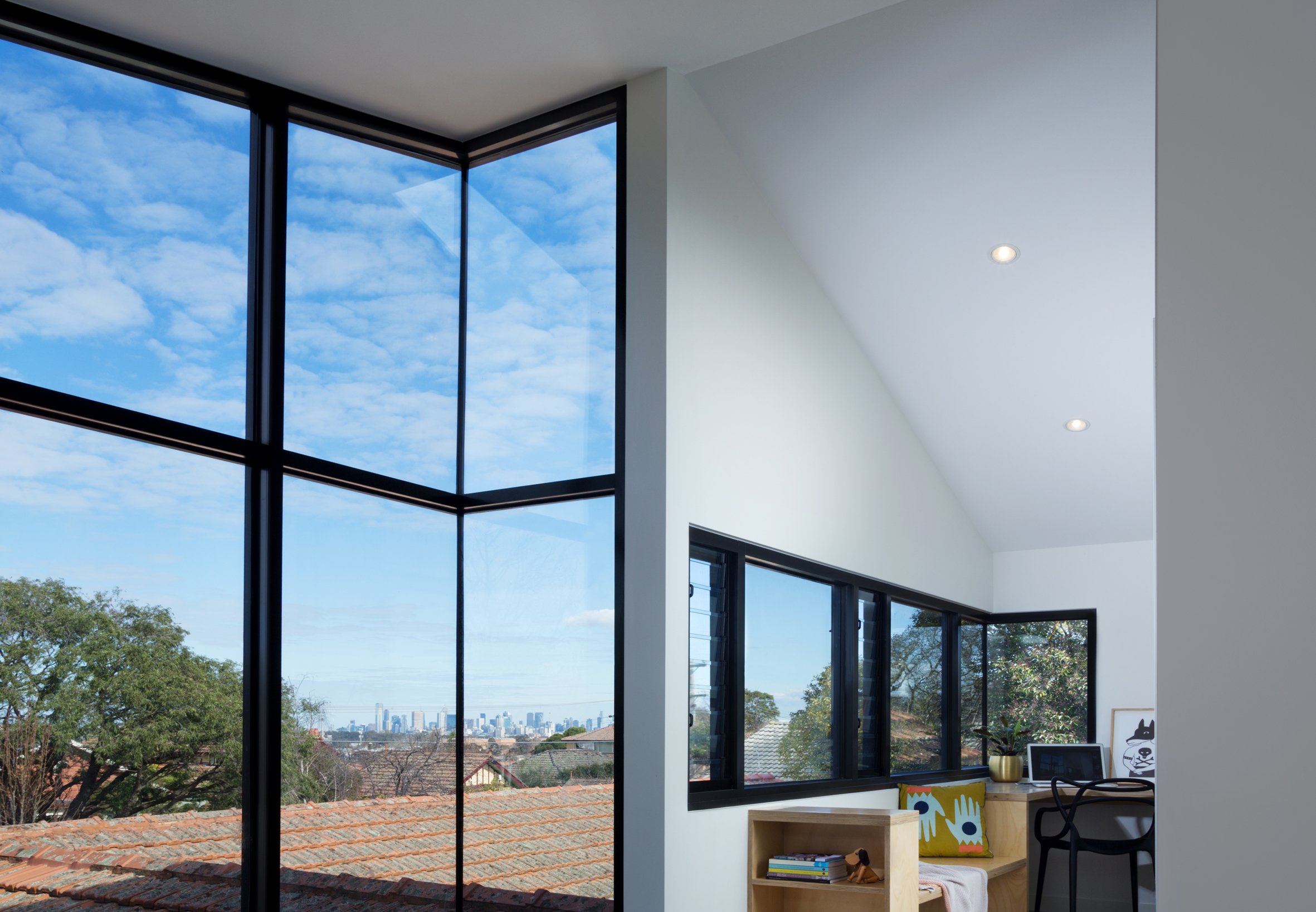Ivanhoe House
This family home had undergone minimal alterations since it was designed and built in 1971. Drawing on the original features of the home the plan was reconfigured to allow a first floor addition with city views and to integrate the existing laundry and guest area into the house. The selection of colours and materials throughout the project were influenced by the existing home and its garden setting. The existing studio to the rear of the property is currently being renovated to connect to the garden and house.






Constructed by Macasar Building
Photography by David Morton.